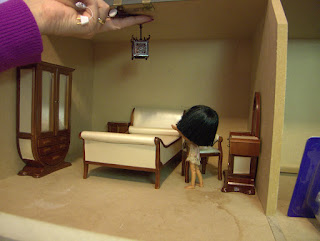The Kitchen
Putting the units this side of the room means there will be wires from the lights into the hall.
Having them this way puts the lights on the right hand outside wall.
The wall units are resting on the cupboards to give a better idea of the overall layout. I'm considering buying a plate rack to go above the sink.
I prefer this one. It leaves room on the back wall for a lovely red washing machine I've had my heart set on.
Please ignore the large Hoomahn! She's assisting me.
The oven shelf pulls out. Isn't that amazing? I am most impressed with modern appliances.
All the cupboards and drawers open.
This is very fine workmanship and my own fairy friends would have been proud to produce such items.
The inside of the fridge/freezer is very spacious.
The peninsual units are fully functional. I have so much space for storage. I can't imagine having them filled.
Bohdan said I needed to decide where I wanted my ceiling light in my bedroom, but I explained that I needed to decide how I was going to have the room before I could be certain.
He kindly asked the Hoomahn to help. This is the best layout for the room as I can have the bedside lights on the back wall and there's plenty of space to do a faerie dance in the morning.
That's too low. I'll be hitting my head on it.
Yes, that's better.
You are most helpful.
Should I have it like this? But the bedside lights would then be on the left hand outside wall.
Perhaps the dressing table is too near the front, but it's also near the window.
Yet I would be able to see outside while I get ready in the morning.
Or perhaps I should have the dressing table back here?
I'm not sure if I like this.
There are just so many decisions to make!
It's all giving me a headache. I think it was easier to be a student in TzaTza. *sigh*
How my heart longs to return, but that can never be. I shall just have to make an effort, but later... I'm so tired now.




















No comments:
Post a Comment